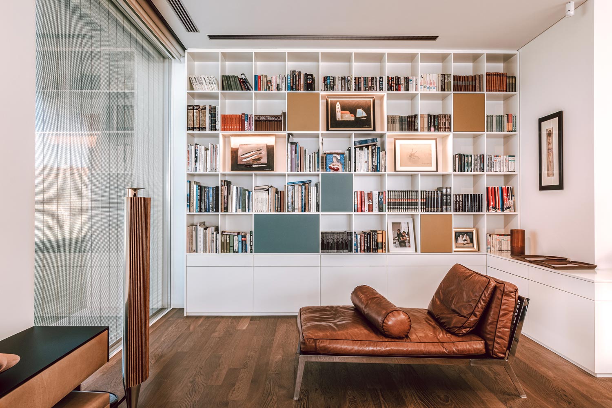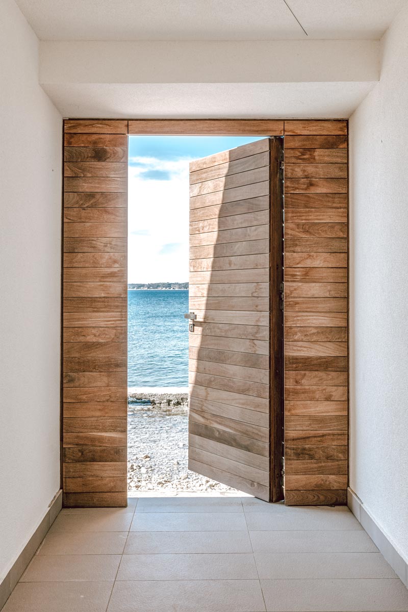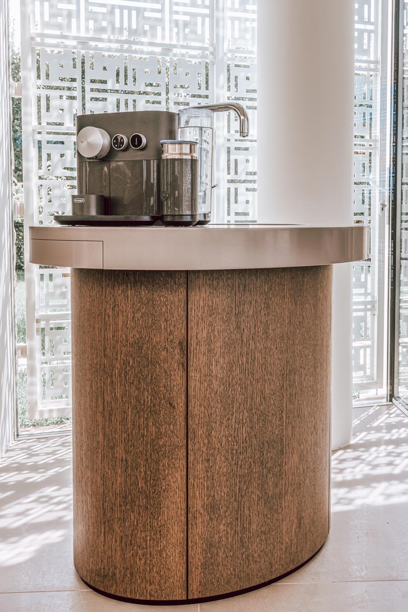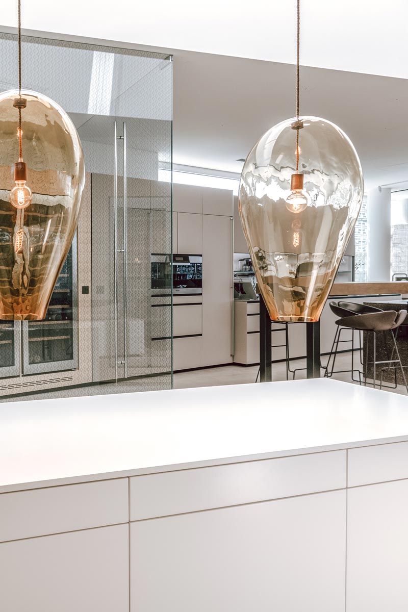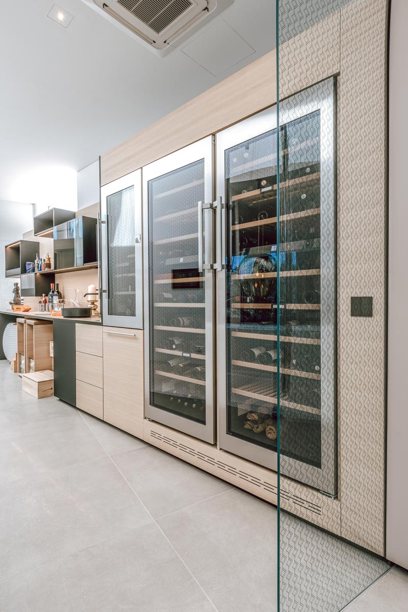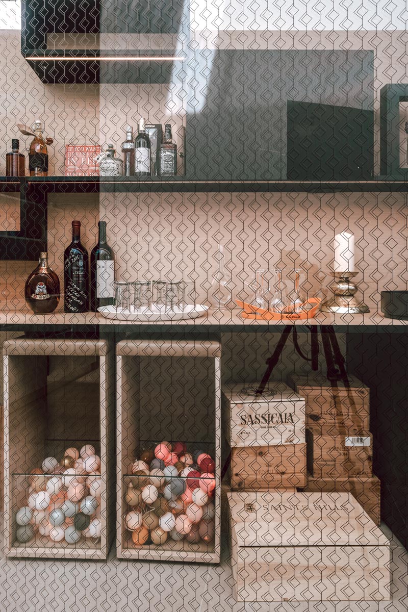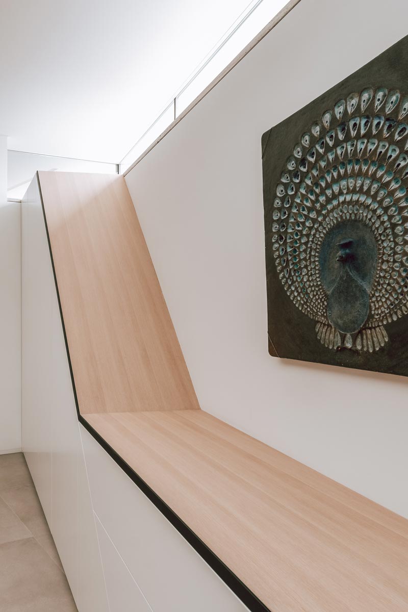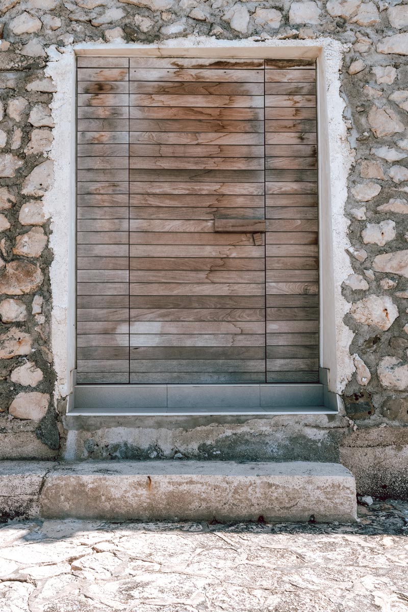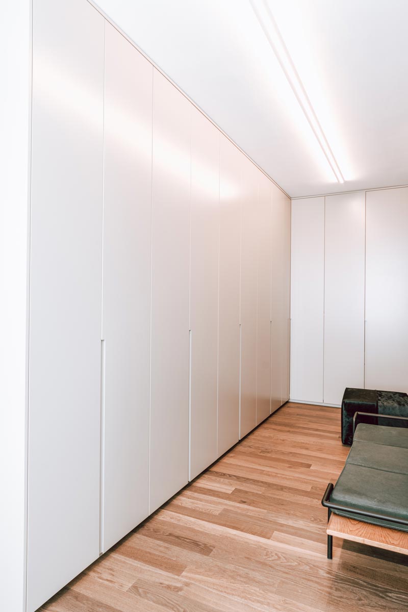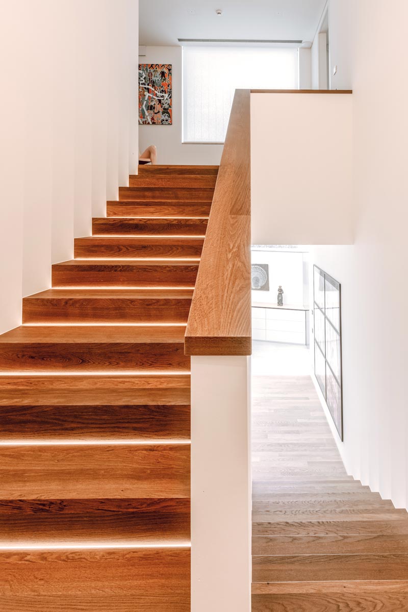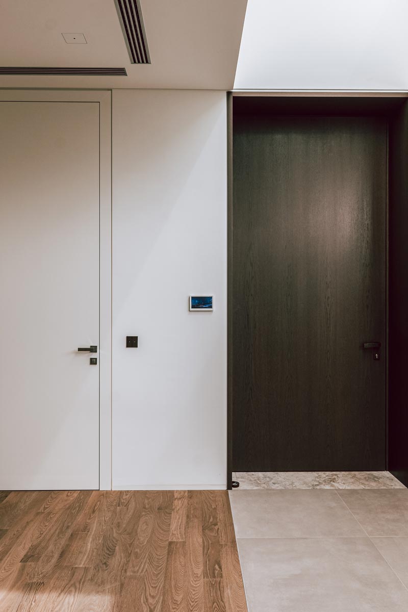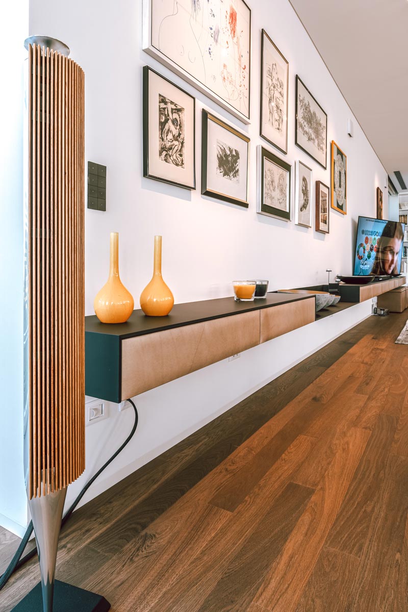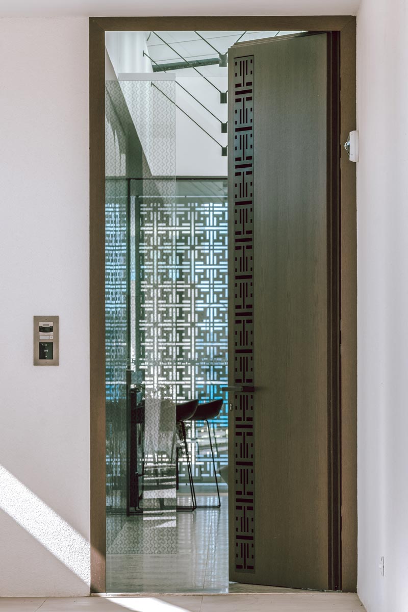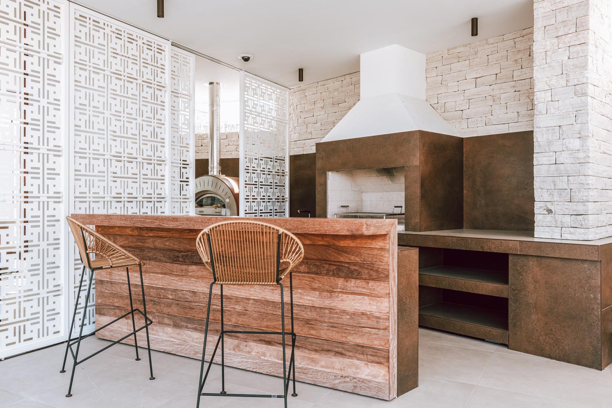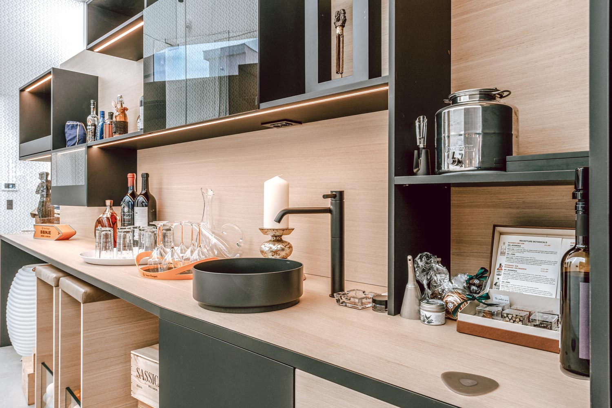A Home for Vacation and Living
2017.Project description
DESIGN
GSarchitects ZT-Gesellschaft m.b.H
PHOTO
Alen Nemeček
The clean lines that define the space make it simple only at first glance. On the contrary, it is full of details, each of which attracts attention in its vivid way. The space is well organized and it makes the view spread easily throughout the whole house. Due to the airiness of the space, two opposites – interior and exterior – coexist perfectly. The stunning natural environment, in which the story of this house is placed, makes it even more beautiful and unique.
The interior, which exudes the warmth of a real home, is treated with the same attention as the organization of space. Carefully selected materials, such as leather, naturally colored and textured wood, brown metal, and warm white walls, make the space especially comfortable.
Each element has its own story: a perforated wooden door whose beauty comes to the fore especially through the play of light and shadow, a leather TV chest of drawers which appears to come out of the wall, and glass walls that divide the space in an airy and decent way. There are two things that man strives for the most. It is the comfort of home and the proximity of nature, both of which are fully realized here. The sea is not just a picture on the wall, but a tangible reality with which you wake up every day. This is where the interior and exterior live in perfect harmony. This is more than a vacation house. This is a house for the soul, for the body, for pleasure, for life.
Take a look at the picture gallery and enjoy the magic that this house offers.
Many thanks to the architects, masters, and investor.

